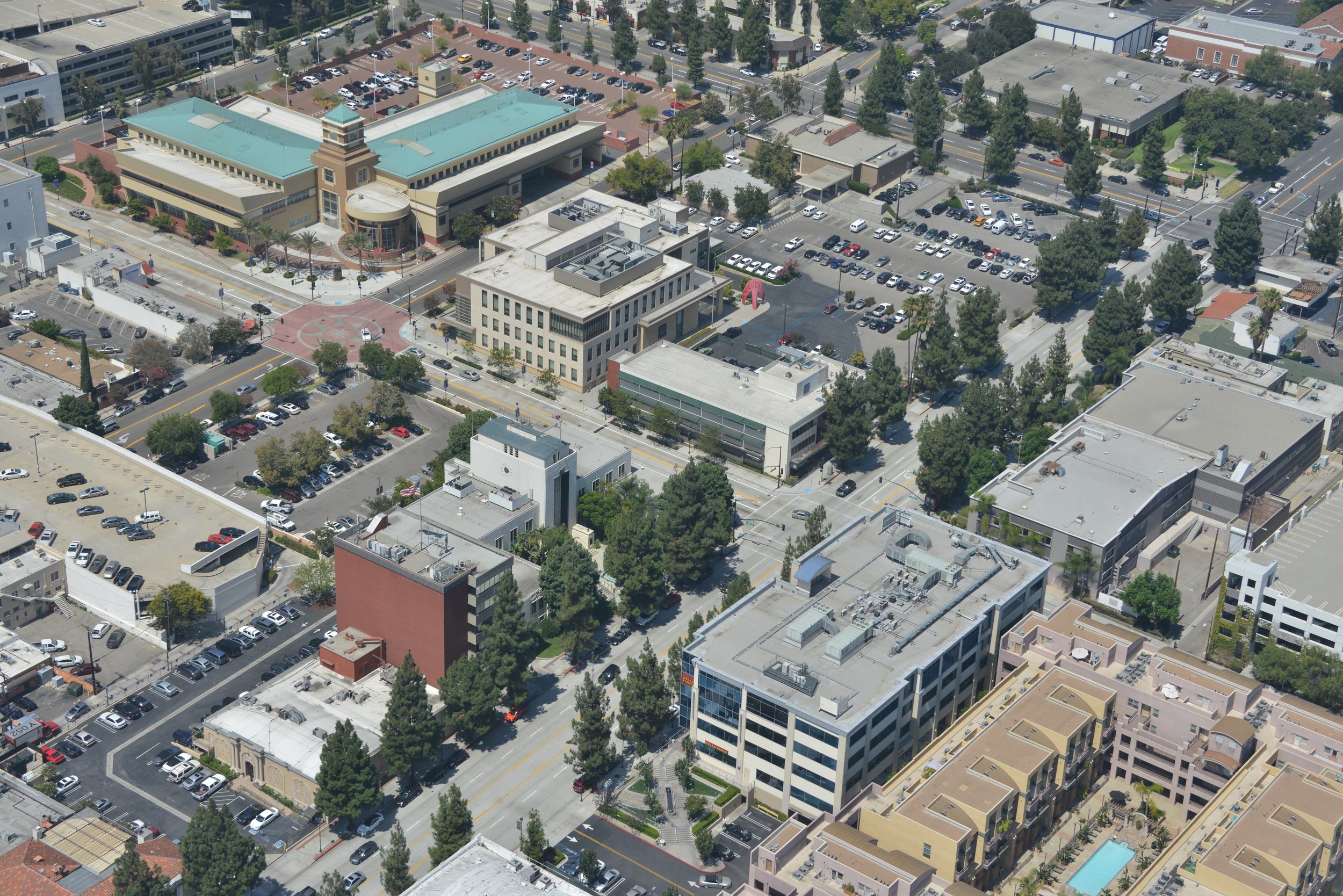The proposed Burbank Civic Center Project represents a transformative opportunity to meet City Council goals and community needs while building a thriving downtown neighborhood in a sustainable and fiscally responsible way.
The proposed project is currently in a conceptual planning stage, where buildings, amenities, and the overall site plan have been developed to help staff understand options for meeting project goals in a financially feasible way. The final site plan, building designs, and project details have not been determined.
The Civic Center Project builds on the study, “A Vision for a New Central Library for Burbank,” from 2021. The Project centerpiece is a new 65,000 square foot library, with additional office space for other City staff. The Project creates a new open space of 52,000 square feet on the Civic Center block, with underground parking, and proposes to add 475 new housing units to the downtown, of which 20 percent are proposed to be affordable.
Following financial analysis in 2022, the Project is current exploring the following areas:
Project sustainability strategy
More detailed requirements for public and staff spaces
Infrastructure requirements including electrical, water, and sewer
Considerations related to historic aspects of the current Central Library and City Hall
Housing options
