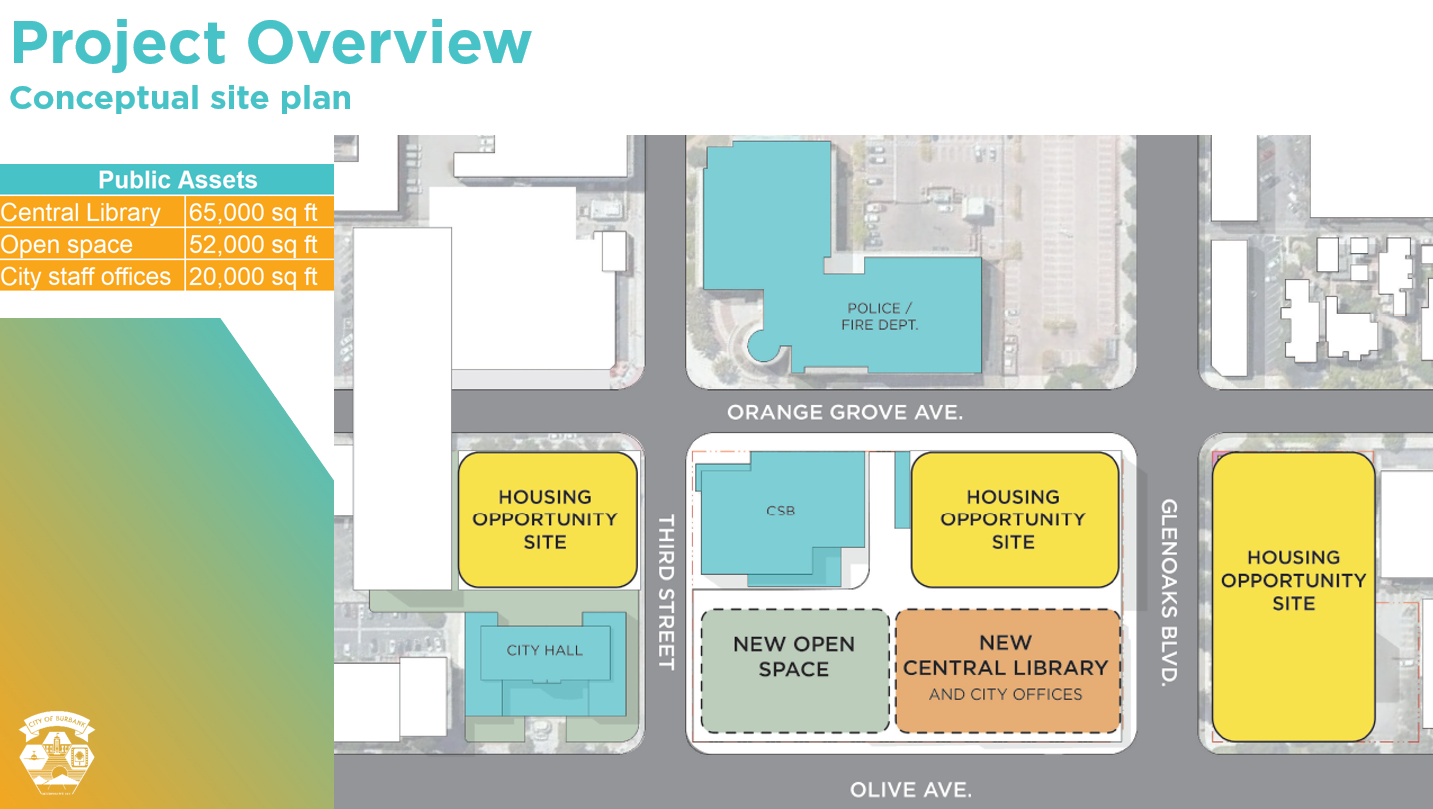Project Overview
Project Overview
The Burbank Civic Center Project includes: Public assets A replacement Central Library of approximately 65,000 square feetOpen space of approximately 52,000 square feetReplacement office space for the City Administrative Services Building of approximately 20,000 square feetApproximately 223 parking spaces for public users. This will support public and staff parking needs in the downtown area in conjunction with existing structures
The project will also include infrastructure improvements needed for both public and future private uses. The project's estimated construction cost is approximately $132 million in 2023 dollars, to be funded through the Municipal Infrastructure Fund created after voters approved Measure P in 2018, along with grants and other sources. The conceptual site plan shows possible locations for these amenities: 